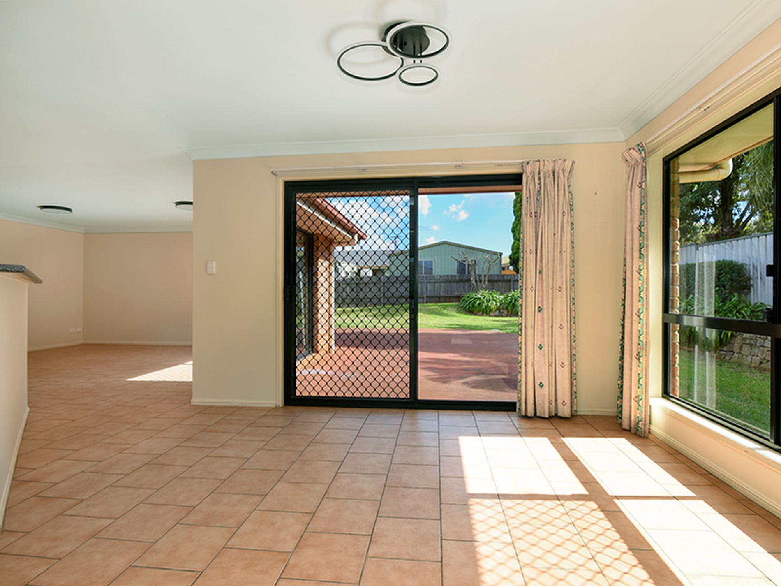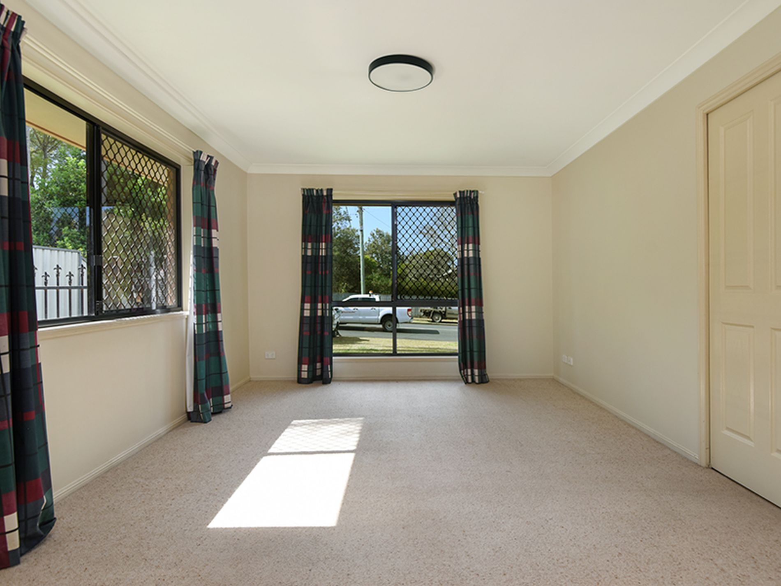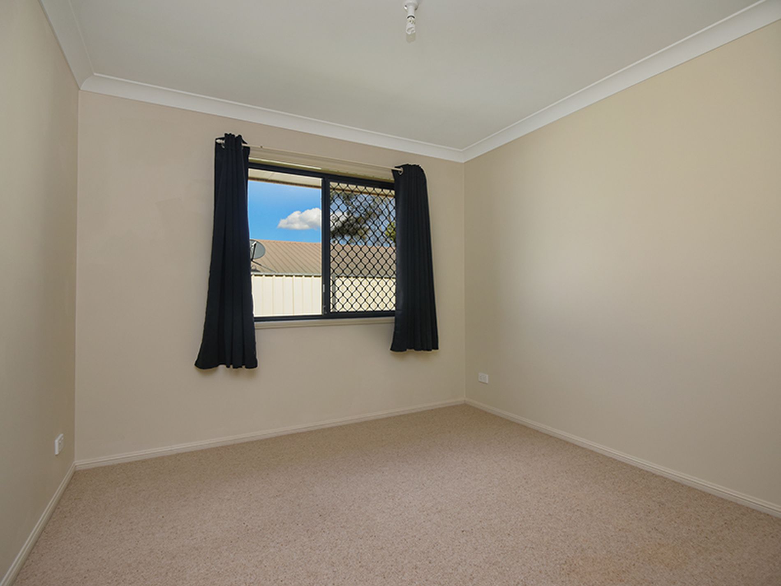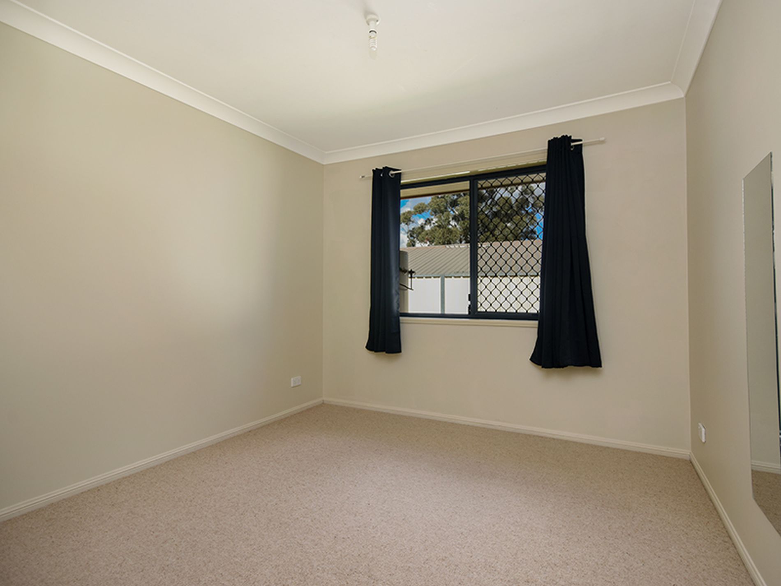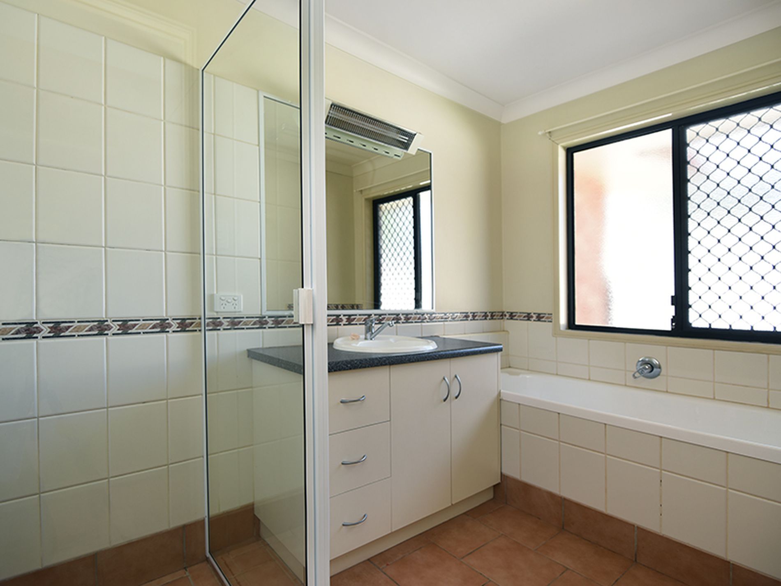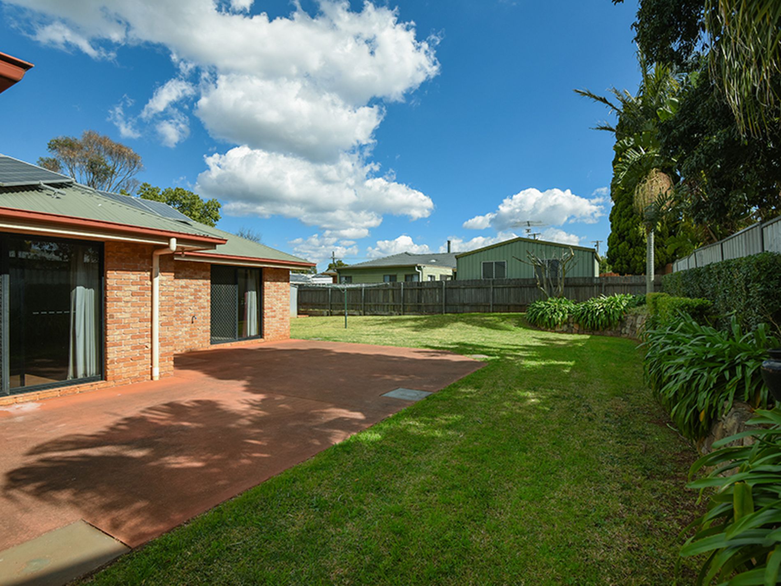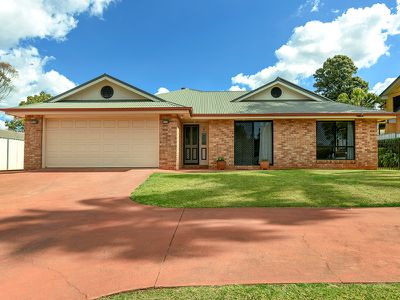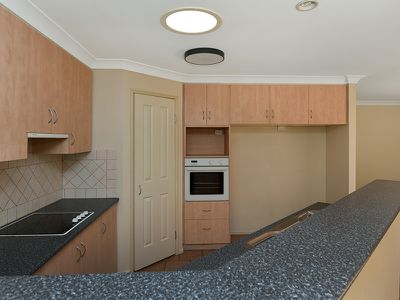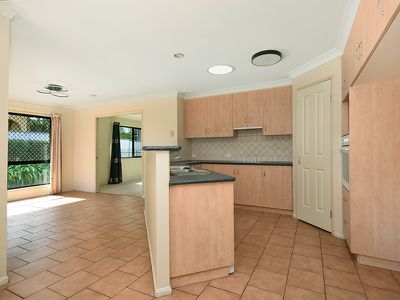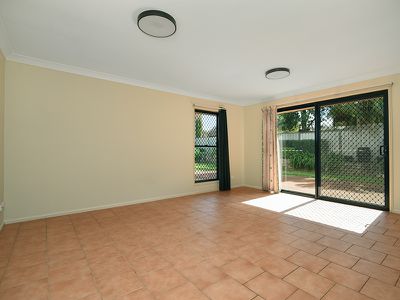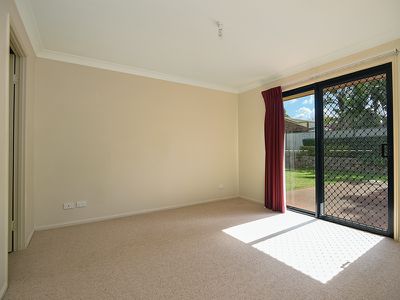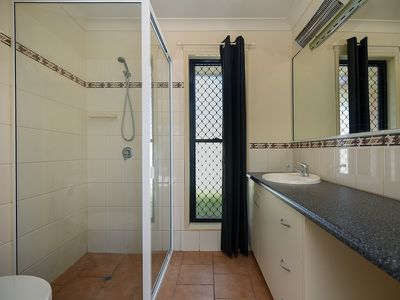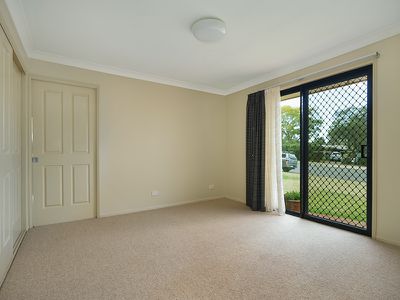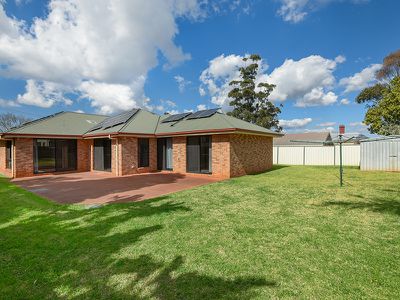Welcome to 53 Holberton Street, a delightful 4-bedroom family home, perfectly situated - conveniently close to local amenities.
There is a spacious formal lounge room, perfect for relaxing and unwinding with the family. The kitchen is equipped with modern amenities, including a double sink, dishwasher, glass top, rangehood, double fridge space and a corner pantry, all designed to make meal preparation a breeze.
The dining area is conveniently located off to the side of the kitchen, with glass sliding doors that open up to a paved outdoor entertainment area, making it perfect for al fresco dining and entertaining guests. An additional tiled living/rumpus area flows from the kitchen, also featuring glass sliding doors that lead out to the outdoor entertainment area.
All four bedrooms are generously sized, with three featuring built-in robes, while the main bedroom boasts a walk-in robe and ensuite. The fourth bedroom is ideally located at the front of the house, making it a perfect home office.
Other notable features include double garage with remote entry, great storage with variety of linen and utility cupboards, security screens on doors and windows, separate laundry, a large, fenced backyard with vehicle access, solar panels, and a garden shed. This lovely home is just a stone's throw away from St Andrews Hospital, Clearview Street Dog Park, Sacred Heart Primary School, and Wilsonton Shopping Centre.
Features:
4 Bedrooms
2 Bathrooms (ensuite to main)
Kitchen with dishwasher, corner pantry, double fridge
Living room off the kitchen
Dining area
Formal lounge room
Double garage
Paved outdoor entertaining area
Solar panels
Spacious fenced back yard with side access
Garden shed
Don't miss your opportunity to secure this beautiful family home, where comfort, convenience, and space come together to create the perfect setting for your family's next chapter.
To view and apply for the property, please book on-line or submit an enquiry and you will be provided with available times and our preferred on-line application form.
Please phone our office on 07 4639 2222 if you have any questions.
- Fully Fenced
- Outdoor Entertainment Area
- Remote Garage
- Built-in Wardrobes
- Dishwasher
- Rumpus Room
- Solar Panels





